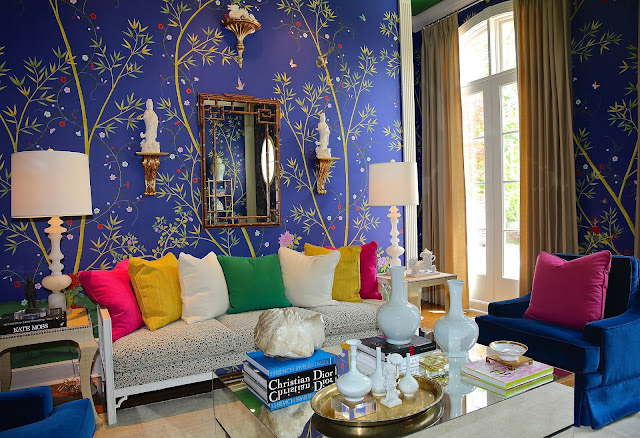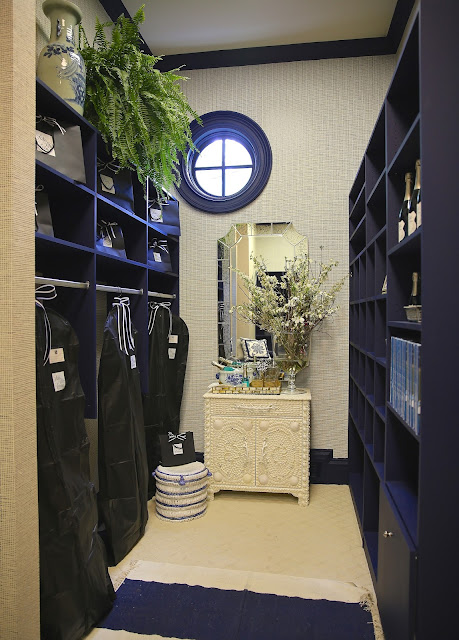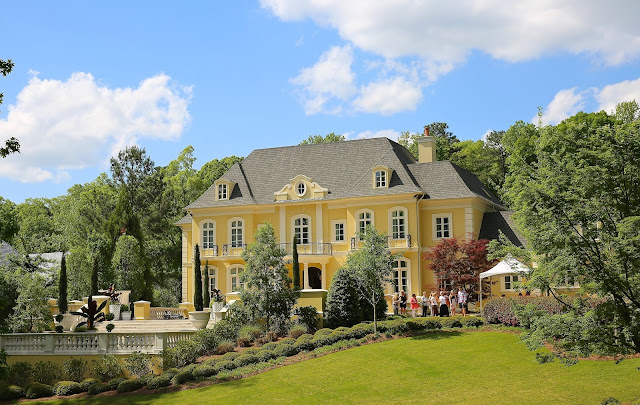The last time we traveled through Atlanta, Georgia we decided to take time to visit the local Decorators' Show House & Gardens. This is a Springtime annual event and a fundraiser for the Atlanta Symphony Orchestra. Each year leading interior designers from across Atlanta grace one of the city's beautiful estates with their designer talents. Each room in the home has been decorated by a different designer.
Since 1970 this has been a very successful fundraising event, attracting thousands of interested folks to some of Atlanta's most amazingly beautiful homes.
We were interested in seeing this lovely home in Atlanta, and of course, I took my camera. To my great surprise photos were allowed inside.
There were dozens of people milling around admiring the inside of this beautiful home making it difficult to avoid getting some of the visitors in the photos.
Symphony Show House 2015
These beautiful Petunias were planted in the large planters on each side of the stairway entrance.
This lovely home is called "Chateau Soleil," which is a French style estate located at 4701 Northside Drive in Atlanta, Georgia, in the heart of the Buckhead area.
This amazing home was designed by renowned architect William T. Baker and is displayed in his book: New Classicists: American Architecture.
We enter into the twenty-six-foot-high domed marble foyer.
And walking to the right of the foyer we enter into this very colorful living room.
I really like the nice colorful pillows. If you look closely they bring out the
small touches of the same colors in the wallpaper.
And the painting on the back wall brings out the same colors as well.
I loved the ceiling color. It too corresponds with the green in the other areas of the room.
Everything in this room was so very nice. This room was perfect for entertaining a large group.
Leaving the large living room area we move on into the dining room.
Blue is such a pretty and peaceful color.
And then, on into the kitchen ...
A desk area located at the side of the kitchen.
Walking immediately out of the kitchen we walk through what looked like another less formal dining room area.
And then we walk forward into another living room space with another beautiful fireplace.
Walking out a side door from that living room we walked onto this peaceful and beautiful patio.
Looking down from the patio we could see the beautiful woods,
patio and pool area down below.
This is the first bedroom we saw. It was an amazingly large room.
An adjoining bathroom area.
Walking into the next bedroom was a treat. I loved the more traditional look of this room.
As you can see there is lots and lots of blue and white wallpaper.
And walking from the bedroom we walked on into the master bathroom which had the same color scheme as the bedroom. This was an amazing bathroom/closet area that was so huge.
There is something so pretty about monogrammed linens!
And more monogrammed towels on this luxury jacuzzi bathtub.
We walk from the huge bathroom area into the equally huge closet with many rooms.
Yes, this is still part of the closet ...
And this is also part of the closet.
These yellow roses were so pretty setting on a table with all of that blue.
From here we go upstairs for a tour of a couple more bedrooms.
The below photo shows another bedroom with a somewhat unusual look.
And then walking across the hall we enter into a more traditional Southern-look bedroom.
The room was very pretty with the blue, white and green fabrics.
The monogrammed pillow is such a nice finishing touch.
Even the chairs and curtains in the bedroom had matching fabrics.
We walk to the left side of the room in this bedroom, and enter into this
lovely bathroom with the old-fashioned bathtub and the more traditional shower.
What a beautiful view out the window from the bathtub!
Across the hall we enter into this very different bedroom.
With each room being so very different, it is easy to see that each
room was decorated by a different designer.
On the wall behind the bed is what looks like a very old vintage
prom-type dress or even possibly a wedding dress.
There was a vintage baby-bed in the corner of the room as well.
Framed on the wall across from the bed was this very old looking
Christening gown with matching bonnet.
This was my favorite decorating idea in the whole house.
Adjoining this old vintage decorated bedroom we entered into a bathroom
decorated with the same color scheme as the bedroom.
A very beautiful shower curtain.
And then down the hall we entered into this nice large laundry room.
Then we followed the back stair-way down to the outside of the home.
Walking outside we again could see the pool area.
In the below photo I was taking this photo from the backside of the pool looking up toward the house.
You can see the upstairs balcony where we had been standing earlier looking down at the pool.
This grand estate was built in the year 1998. It sits on two beautifully landscaped acres. The home has 14,000 square-feet and is one of the finest examples of European-style craftsmanship in Atlanta.
The home has six bedrooms, seven baths, four half-baths, three family rooms and a separate library and study. The ceilings in the home are 16-feet high.
It is always a treat to visit Atlanta, Georgia and to drive through the lovely neighborhood of Buckhead. It is so nice to sight see in this part of Atlanta, driving along the beautiful rolling hills of this central Georgia city.
I hope you enjoyed taking the tour of this lovely estate along with us today. Just a note: This lovely Show House is no longer open to the public.
Blessings to you wherever you may be.

























































No comments:
Post a Comment