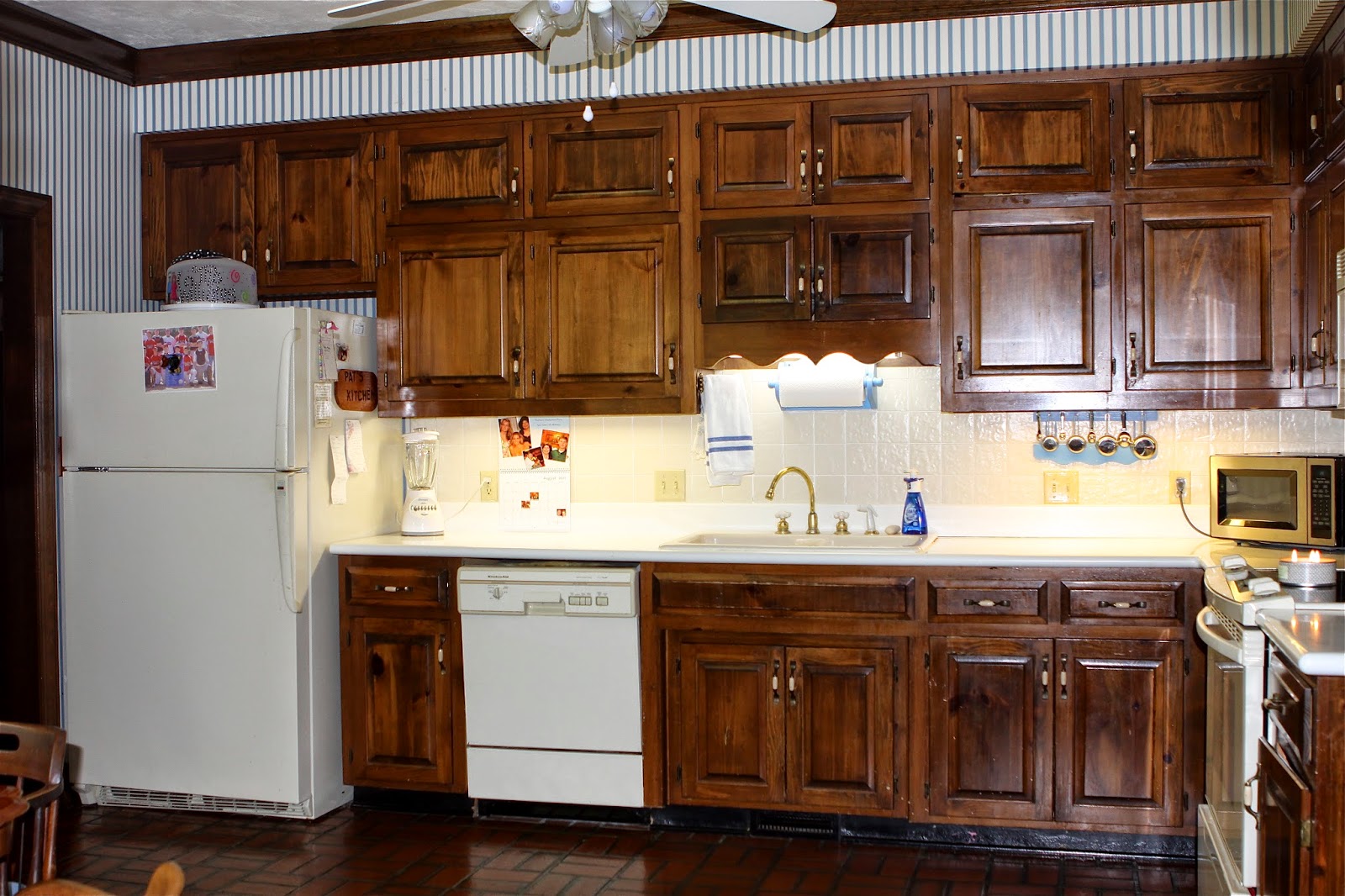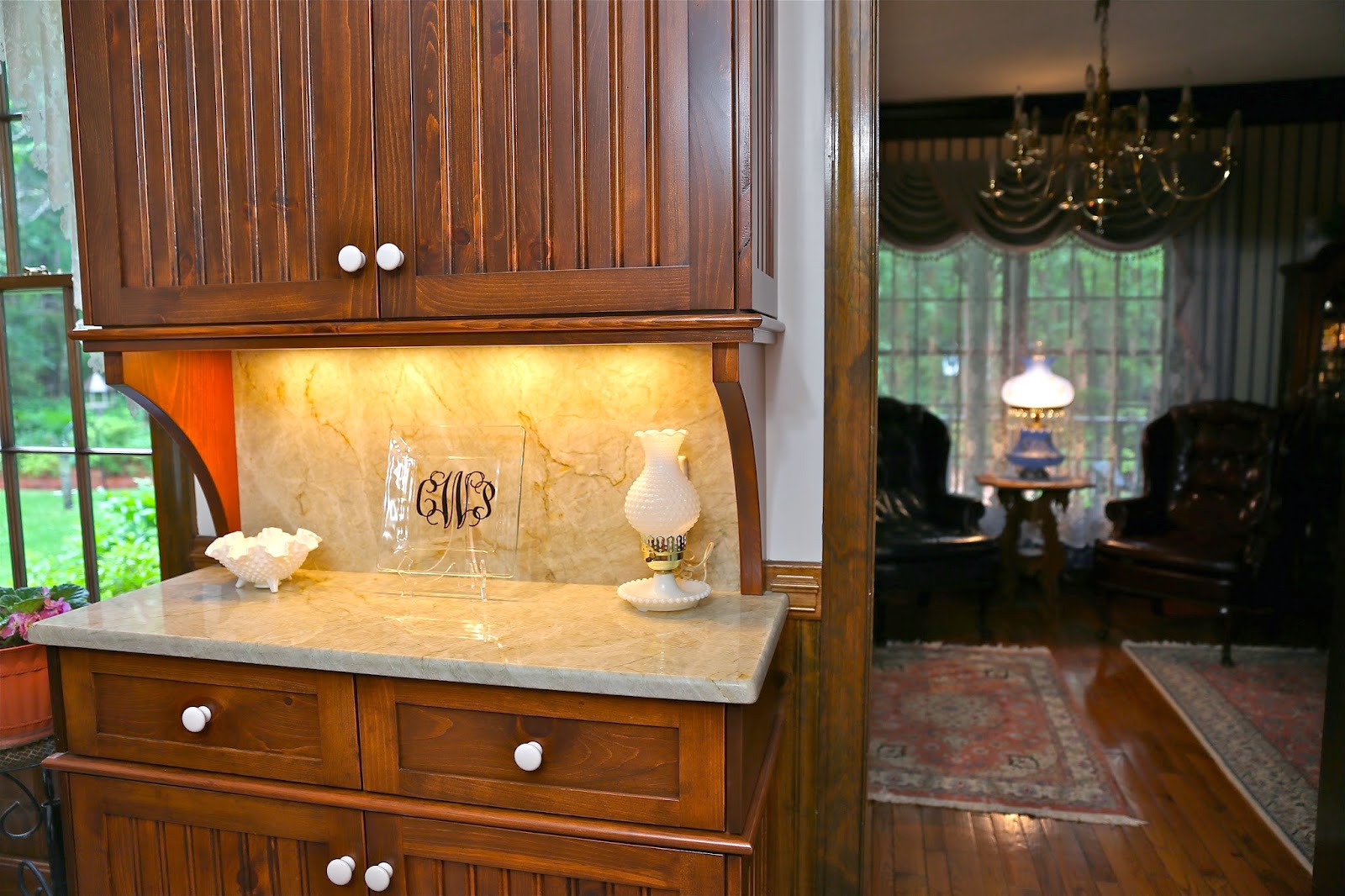After living in our home for 30 years with the kitchen being the heart of our home with daily meals, company meals, special family birthday and other celebration meals, snack time meals, and cooking with children and grandchildren meals, slowly it dawned on me that it was time to remodel.
So much in the kitchen was not looking very good, and actually some of the kitchen was falling apart. While vigorously trying to clean the glass on the oven door one day, to my great surprise, the glass broke. Over the years, the space between the oven door and the glass had gotten so stained probably no amount of cleaning attempts would have helped.
Oven door.
Some of the cabinet doors had cracked from the hinges,
but were working nicely thanks to Super Glue.
And then, down under the cabinets by the air-conditioning vents
some of the wood was disintegrating.
Below are three photos of the over all kitchen before the remodeling process began.
Before
The microwave over the stove had stopped working and was replaced by the portable microwave on the cabinet.
And, as you can see there is no island. We measured and measured trying to decide if an island would work in the amount of floor space that was available in the kitchen. We hoped to be able to add an island for additional storage and to use as an additional serving area. The cabinet maker made a lightweight mock island and put it in place for us to "live with it" to see is it would be workable for us ... As you will see in later photos, we did add an island, and it turned out to be a very nice addition to the kitchen.
Before
The below photo shows the pantry area and some unused space in the little side entrance alcove. This is the wall that will see the most changes.
Before
We decided it was time to take everything out of the kitchen
including
the brick paver flooring and start over.
We called a local builder, Susan
Carey with 7 Gables Construction Company, and began the remodeling
process. It was very nice working with Susan on the kitchen remodel because she had such good suggestions and ideas.
Most everything was removed from the kitchen.
We liked the original kitchen and it was very workable. Therefore, we decided to remodel very similar to the old kitchen. We also really like the stained wood showing the beauty of the wood grain. So we decided to go with the old design with just a few new changes.
We also decided to leave the wood Chair Rail around the little dining area in the kitchen. The wood is Pine with lots of knots that brought out the beauty of the old wood, and somewhat brought the outdoors inside.
The old Chair Rail will remain.
I saw an advertisement in a magazine featuring a business called Acadian Brick and Stone over in the New Orleans area. One of their products is brick flooring. We especially liked their "Old Saint Lewis Antique Brick Flooring." Our builder called the company and worked out the ordering details for the brick. The company was very easy to work with and we loved the finished brick floor.
If you would like to see their products you can click on their website below:
I will show an "after" finished brick floor later on.
The below photo shows the beginning of laying the brick flooring.
Laying the brick flooring.
Laying the brick flooring.
There were lots of "in the process" construction photos,
but I will mainly show the before and after photos.
but I will mainly show the before and after photos.
Before
In the "after" photo below you can see the changes to the cabinets. First, I must tell you the cabinet maker was wonderful to work with. When we told him the design we were looking for, he designed the cabinets just the way we wanted them to look.
If you look at the above "before" photo you will notice that the cabinets did not go all the way up to the ceiling, and therefore a lot of storage space was lost. The new cabinets make much better use of storage space. And, we were able to include a small island in the design.
If you look at the above "before" photo you will notice that the cabinets did not go all the way up to the ceiling, and therefore a lot of storage space was lost. The new cabinets make much better use of storage space. And, we were able to include a small island in the design.
Mike Trawick
M and L Custom Cabinets
1312 Florida-Georgia Highway
Havana, Florida
(850) 562-2288
In the below photo you can get an idea of the finished brick flooring.
After
After
Before
In the below photo you can see the difference where the island was added. It has turned out to be a much used work space, and an additional serving area. It also looks so pretty with a beautiful flower arrangement.
Below photo showing the old pantry wall.
Before
Below photo showing the pantry wall during remodeling.
The below photos showing the remodeled pantry wall.
After
After
Our builder and cabinet maker remodeled the old pantry wall to include much more storage with a counter top and a coffee station across from the main working part of the kitchen. They also added a larger pantry as you can see in the above photo.
After
After
After
After
One of our favorite choices for the kitchen remodel has been the counter tops. We originally wanted marble, but were advised against that choice because marble will stain very easily. Our grandchildren love grape juice so that definitely would not work.
Our builder Susan suggested we take a trip to Atlanta and visit MS International Stone Super Center in Atlanta. We would be traveling up that way anyway and did plan to visit. She said to pack a lunch because the warehouse with all the counter top choices was so big we could be there a long time.
"
If you would like to see MS International website click on the below
link, then click on "Countertops."
We thought we would find a beautiful Granite, but walking through the rows and rows of choices I spotted the below slab of what they call Quartzite. That was it! As far as I was concerned we did not have to look at anything else. My husband loved it as much as I did.
Our counter top choice.
Quartzite
MS International communicated with our cabinet maker and took care of all of the details necessary to deliver the stone to the folks who cut the pattern for the counter tops.
After
We especially liked this Quartzite because it looked like marble and had a delicate glass-like shiny finish. They told us it was such a hard stone that it would never stain or chip.
After
We thought the color with the brown veins running through the stone would match the stain for the cabinets. It also had white color veins that I thought would go with the white appliances we would be using.
After
In the below photo you can see the lighting we chose for over the island. Previously we had a long neon ceiling light. It provided a lot of much needed light while cooking, but it was not very pretty. In one of my favorite magazines I spotted an advertisement for House of Antique Hardware and Lighting. Never liking anything that looks modern, this site appealed to me right away. If you would like to see their products you can click on the below site:
After
When we purchased the Quartzite for the counter tops, one of the representatives involved had just traveled to Brazil. He had been to the very mountain in Brazil where they had harvested, if that is the word, the Quartzite. He said they were working on the other side of this mountain and that is where our counter tops came from. He was kind enough to send us a picture of the mountain.
Mountain in Brazil where Quartzite was mined for the kitchen counter tops.
This kitchen remodel has been finished for awhile now and we have really been enjoying the changes our builder made in the kitchen. It was so nice working with so many talented people who were really interested in helping us with this project.
Thanks for coming along with us today as we walked through all the before and after steps for the kitchen remodel ... What a fun project!
Wishing you a blessed weekend wherever you may be.































Those DIY tips will come in extremely handy when we get on our way with the big remodel of our family home. My wife has also called in reinforcements because we will need all the hand we can get. It will be a big project and I hope it looks anything as good as yours does. Thank you for sharing.
ReplyDeleteEssie Reed @ Valley Home Improvement
So sorry I am just now seeing your comment. If you have completed your remodel I hope it has turned out the way you wanted it to. So glad you liked our remodel. Best wishes to you.
DeleteThanks for sharing these ideas about using marble in interior design.Irish interior design trends
ReplyDeleteluxury kitchen countertops Ireland
granite and marble suppliers Ireland
custom kitchen installations
EU construction and design standards
high-end residential projects Ireland
natural stone craftsmanship
modern kitchen renovation Ireland
local marble companies
sustainable stone sourcing Ireland